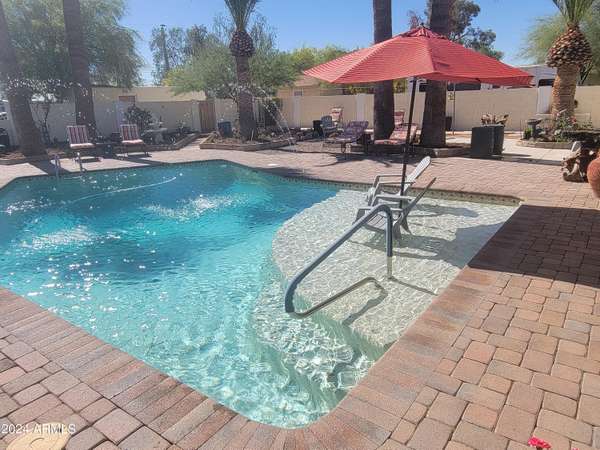
12217 N 64TH Street Scottsdale, AZ 85254
4 Beds
2 Baths
3,080 SqFt
UPDATED:
10/08/2024 09:12 PM
Key Details
Property Type Single Family Home
Sub Type Single Family - Detached
Listing Status Pending
Purchase Type For Sale
Square Footage 3,080 sqft
Price per Sqft $468
Subdivision Desert Estates 4
MLS Listing ID 6679399
Style Ranch
Bedrooms 4
HOA Y/N No
Originating Board Arizona Regional Multiple Listing Service (ARMLS)
Year Built 1962
Annual Tax Amount $3,630
Tax Year 2023
Lot Size 0.783 Acres
Acres 0.78
Property Description
Welcome to this exceptional residence in Scottsdale, AZ's highly coveted 85254 zip code. This property, featuring a 4-bedroom, 2-bath layout, spans over 3,080 square feet and is situated on a nearly one-acre lot. It offers a unique combination of expansive living space and affordability within one of Scottsdale's most desirable neighborhoods.
Key Highlights of the Property:
Culinary Excellence: The gourmet kitchen has high-end appliances, including a double wall oven and premium gas and convection stovetops. A ten-foot center island enhances this space, complemented by views of the landscaped backyard, facilitating culinary exploration and social interaction.
Outdoor Sanctuary: The property features a recently upgraded deep-diving pool with fountain jets and multi-color lighting. Surrounding patio areas adorned with pavers and various seating arrangements create an inviting environment for relaxation and entertainment.
Versatile Living Spaces: Tailored to meet diverse lifestyle needs, the home includes a family room with a stone fireplace and a formal dining room with a Bee-hive fireplace. An additional flexible area, boasting a vaulted ceiling and independent entrance, can function as a home office or fourth bedroom.
Modern Comforts and Upgrades: Recent improvements to the property include a new roofing system, an updated central air conditioning unit, and a revitalized pool area, complete with a Baja shelf, new patio pavers, and a dedicated fire-pit area. This makes it an ideal setting for gatherings.
Abundant Garden Space: The estate's urban farm presents an opportunity for gardening enthusiasts. It features raised-bed vegetable gardens, shaded growing areas, and butterfly gardens. Sixteen fruit trees, including varieties such as plums, apples, peaches, apricots, pomegranates, limes, mulberries, oranges, lemons, and apriums, offer a continuous supply of fresh produce and enhance the property's natural beauty.
Strategically located near key shopping destinations like Paradise Valley Mall and Kierland, this property perfectly balances the serenity of secluded oasis living and the convenience of urban accessibility. It encapsulates the quintessence of Scottsdale living, promising a lifestyle defined by luxury and tranquility.
This Scottsdale estate represents an outstanding opportunity for discerning individuals seeking the pinnacle of luxury living in the 85254 zip code. Contact us today to arrange an exclusive viewing and discover the full potential of this magnificent home.
Location
State AZ
County Maricopa
Community Desert Estates 4
Direction From Scottsdale road travel west towards 64th street. Right on north 64th street travel two houses and turn right by big palm tree.
Rooms
Other Rooms Great Room, Family Room
Den/Bedroom Plus 4
Ensuite Laundry WshrDry HookUp Only
Separate Den/Office N
Interior
Interior Features Eat-in Kitchen, Kitchen Island, Pantry, 3/4 Bath Master Bdrm, Double Vanity, High Speed Internet, Granite Counters
Laundry Location WshrDry HookUp Only
Heating Ceiling
Cooling Refrigeration, Both Refrig & Evap, Programmable Thmstat, Ceiling Fan(s)
Flooring Carpet, Tile, Wood
Fireplaces Type 2 Fireplace, Fire Pit, Family Room, Living Room, Gas
Fireplace Yes
Window Features Dual Pane,Vinyl Frame
SPA None
Laundry WshrDry HookUp Only
Exterior
Exterior Feature Covered Patio(s), Patio, Storage
Garage Separate Strge Area, RV Access/Parking
Carport Spaces 2
Fence Block, Chain Link
Pool Diving Pool, Fenced, Private
Landscape Description Irrigation Back, Irrigation Front
Amenities Available None
Waterfront No
View Mountain(s)
Roof Type Composition
Parking Type Separate Strge Area, RV Access/Parking
Private Pool Yes
Building
Lot Description Sprinklers In Rear, Sprinklers In Front, Desert Back, Desert Front, Dirt Front, Dirt Back, Gravel/Stone Front, Irrigation Front, Irrigation Back
Story 1
Builder Name Unknown
Sewer Private Sewer, Septic Tank
Water City Water
Architectural Style Ranch
Structure Type Covered Patio(s),Patio,Storage
Schools
Elementary Schools Sequoya Elementary School
Middle Schools Cocopah Middle School
High Schools Saguaro High School
School District Paradise Valley Unified District
Others
HOA Fee Include Other (See Remarks)
Senior Community No
Tax ID 175-08-036
Ownership Fee Simple
Acceptable Financing Conventional, VA Loan
Horse Property Y
Horse Feature Tack Room
Listing Terms Conventional, VA Loan
Special Listing Condition Owner/Agent

Copyright 2024 Arizona Regional Multiple Listing Service, Inc. All rights reserved.






