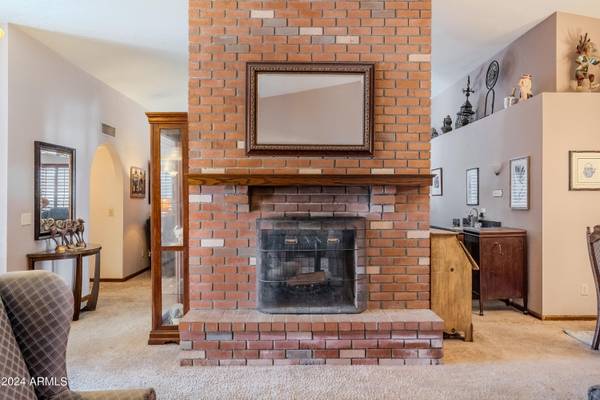
5424 N 106TH Avenue Glendale, AZ 85307
4 Beds
3 Baths
2,872 SqFt
UPDATED:
10/08/2024 02:06 PM
Key Details
Property Type Single Family Home
Sub Type Single Family - Detached
Listing Status Active Under Contract
Purchase Type For Sale
Square Footage 2,872 sqft
Price per Sqft $264
Subdivision Camelback Farms
MLS Listing ID 6763693
Style Ranch
Bedrooms 4
HOA Y/N No
Originating Board Arizona Regional Multiple Listing Service (ARMLS)
Year Built 1985
Annual Tax Amount $4,519
Tax Year 2023
Lot Size 1.022 Acres
Acres 1.02
Property Description
Location
State AZ
County Maricopa
Community Camelback Farms
Rooms
Other Rooms Great Room, Family Room
Master Bedroom Split
Den/Bedroom Plus 4
Separate Den/Office N
Interior
Interior Features Eat-in Kitchen, Breakfast Bar, Vaulted Ceiling(s), Wet Bar, Double Vanity, Full Bth Master Bdrm
Heating Electric
Cooling Refrigeration
Flooring Other, Carpet
Fireplaces Type 2 Fireplace
Fireplace Yes
SPA None
Exterior
Exterior Feature Patio, Storage
Garage Separate Strge Area, Side Vehicle Entry, Detached, RV Access/Parking, Gated
Garage Spaces 5.0
Garage Description 5.0
Fence Other
Pool None
Community Features Horse Facility
Amenities Available Not Managed
Waterfront No
Roof Type Composition
Parking Type Separate Strge Area, Side Vehicle Entry, Detached, RV Access/Parking, Gated
Private Pool No
Building
Lot Description Desert Front, Grass Back
Story 1
Builder Name Custom
Sewer Septic in & Cnctd, Septic Tank
Water City Water
Architectural Style Ranch
Structure Type Patio,Storage
Schools
Elementary Schools Pendergast Elementary School
Middle Schools Sonoran Sky Elementary School - Glendale
High Schools Tolleson Union High School
School District Tolleson Union High School District
Others
HOA Fee Include No Fees
Senior Community No
Tax ID 102-16-041
Ownership Fee Simple
Acceptable Financing Conventional, FHA, VA Loan
Horse Property Y
Listing Terms Conventional, FHA, VA Loan

Copyright 2024 Arizona Regional Multiple Listing Service, Inc. All rights reserved.






