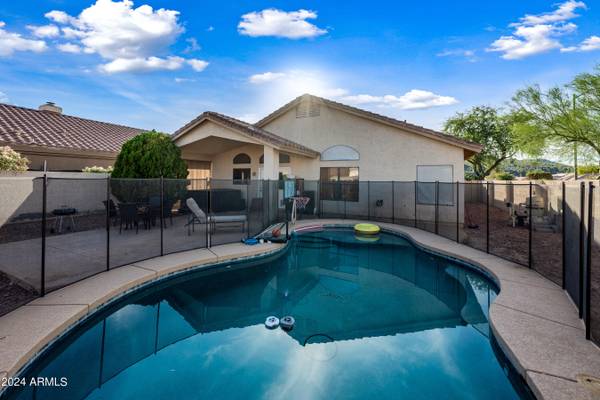
20447 N 40TH Avenue Glendale, AZ 85308
3 Beds
2 Baths
1,759 SqFt
UPDATED:
10/22/2024 12:21 PM
Key Details
Property Type Single Family Home
Sub Type Single Family - Detached
Listing Status Active Under Contract
Purchase Type For Sale
Square Footage 1,759 sqft
Price per Sqft $278
Subdivision Arroyo Springs Parcel B
MLS Listing ID 6770292
Style Ranch
Bedrooms 3
HOA Fees $115/qua
HOA Y/N Yes
Originating Board Arizona Regional Multiple Listing Service (ARMLS)
Year Built 1994
Annual Tax Amount $1,764
Tax Year 2023
Lot Size 7,852 Sqft
Acres 0.18
Property Description
Nestled on a private cul-de-sac corner lot with no neighbors on one side, this single-family home offers amazing privacy. Featuring 3 spacious bedrooms and a versatile office/den that can double as a home gym, this home is designed to fit your lifestyle.
The heart of the home boasts a spacious kitchen with sleek granite countertops, stainless steel appliances, a center island, and an under mount sink, making it perfect for entertaining or preparing family meals. The open floor plan flows effortlessly, complemented by tile flooring throughout and a cozy fireplace in the living room for added warmth. The primary suite includes double sinks in the en-suite bath, ensuring plenty of space, while the secondary bath also features double sinks for added convenience. Step outside to your own oasis, with a sparkling pool perfect for relaxing or entertaining guests. The home also includes a spacious 2-car garage.
With its prime location and thoughtful details, this home is the perfect retreat for those seeking both comfort and convenience
Location
State AZ
County Maricopa
Community Arroyo Springs Parcel B
Rooms
Other Rooms Great Room, Family Room
Master Bedroom Downstairs
Den/Bedroom Plus 4
Separate Den/Office Y
Interior
Interior Features Master Downstairs, Eat-in Kitchen, Breakfast Bar, Vaulted Ceiling(s), Kitchen Island, Double Vanity, Full Bth Master Bdrm, Separate Shwr & Tub, Granite Counters
Heating Natural Gas
Cooling Refrigeration, Programmable Thmstat, Ceiling Fan(s)
Flooring Vinyl, Tile
Fireplaces Number 1 Fireplace
Fireplaces Type 1 Fireplace, Gas
Fireplace Yes
Window Features Dual Pane
SPA None
Exterior
Exterior Feature Covered Patio(s), Playground, Patio
Garage Electric Door Opener
Garage Spaces 2.0
Garage Description 2.0
Fence Block
Pool Variable Speed Pump, Fenced, Private
Community Features Biking/Walking Path
Amenities Available Management
Waterfront No
View Mountain(s)
Roof Type Tile
Parking Type Electric Door Opener
Private Pool Yes
Building
Lot Description Corner Lot, Cul-De-Sac, Gravel/Stone Front, Gravel/Stone Back
Story 1
Builder Name Coventry
Sewer Public Sewer
Water City Water
Architectural Style Ranch
Structure Type Covered Patio(s),Playground,Patio
Schools
Elementary Schools Park Meadows Elementary School
Middle Schools Deer Valley Middle School
High Schools Barry Goldwater High School
School District Deer Valley Unified District
Others
HOA Name Arroyo Springs
HOA Fee Include Maintenance Grounds
Senior Community No
Tax ID 206-18-130
Ownership Fee Simple
Acceptable Financing Conventional, FHA, VA Loan
Horse Property N
Listing Terms Conventional, FHA, VA Loan

Copyright 2024 Arizona Regional Multiple Listing Service, Inc. All rights reserved.






