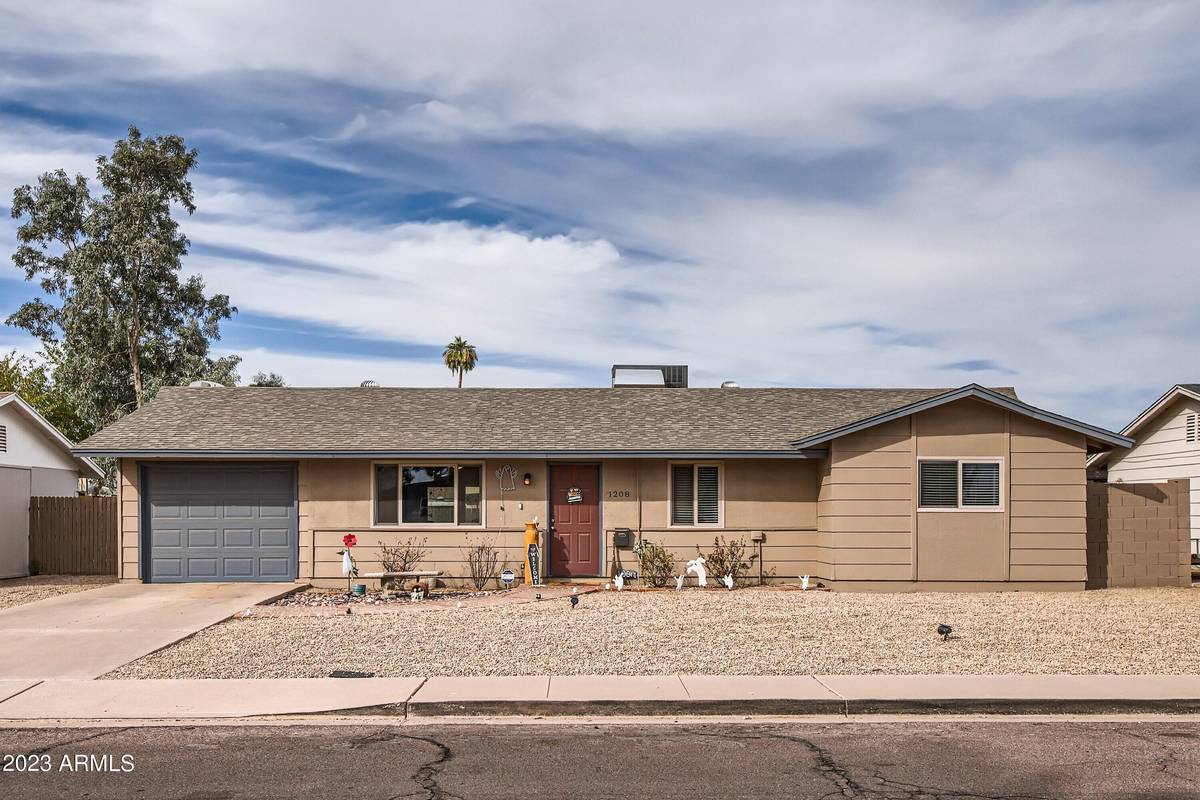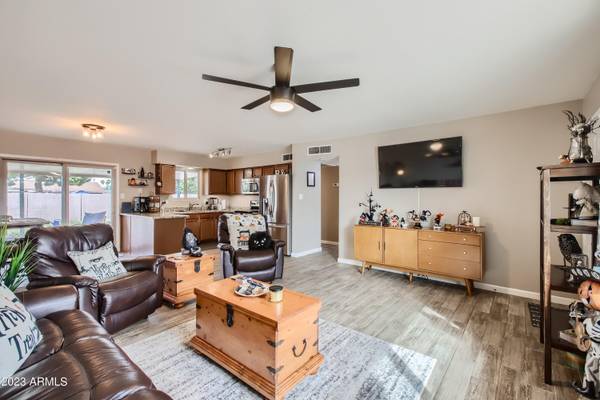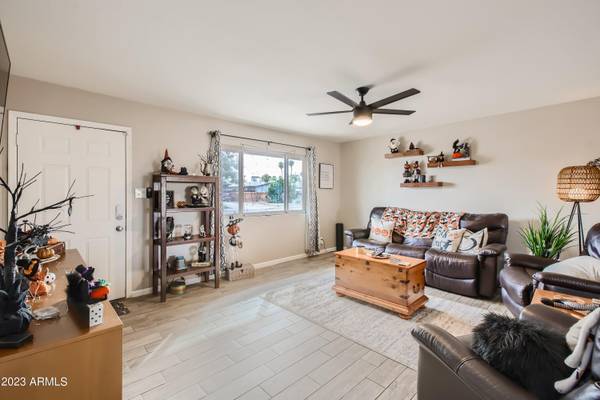$427,900
$427,900
For more information regarding the value of a property, please contact us for a free consultation.
1208 W MANHATTON Drive Tempe, AZ 85282
4 Beds
2 Baths
1,256 SqFt
Key Details
Sold Price $427,900
Property Type Single Family Home
Sub Type Single Family - Detached
Listing Status Sold
Purchase Type For Sale
Square Footage 1,256 sqft
Price per Sqft $340
Subdivision Roosen Heights
MLS Listing ID 6620599
Sold Date 12/08/23
Style Ranch
Bedrooms 4
HOA Y/N No
Originating Board Arizona Regional Multiple Listing Service (ARMLS)
Year Built 1971
Annual Tax Amount $1,391
Tax Year 2023
Lot Size 6,500 Sqft
Acres 0.15
Property Description
Welcome to this charming 4 bedroom/2 bathroom home nestled in a peaceful and established neighborhood. This updated gem boasts a range of recent upgrades that will surely capture your attention. The absence of an HOA provides you with the freedom to enjoy your property your way! Inside, you'll find a newly installed HVAC system, ensuring optimal comfort throughout the year. The new flooring provides an elegant and modern feel to the living spaces. The plumbing has also been partially updated and a new hot water heater allowing you a worry-free experience. As you step outside, you'll be greeted by a well-maintained backyard that boasts a lush grassy area and a convenient drip system to keep your landscaping looking its best while creating a tranquil environment for outdoor relaxation and entertaining. Conveniently located in a sought-after neighborhood, this property offers the perfect combination of comfort & style. Don't miss the opportunity to make this wonderful house your dream home!
Floating shelves in living and primary rooms, guitar hangers & bookshelves in bedroom #3, smart-locks on front door & garage door do not convey. Buyer to verify all facts and figures they deem important.
Location
State AZ
County Maricopa
Community Roosen Heights
Direction Head south on Priest Dr from Southern Ave. Left on Manhatton Drive. Property is on the left.
Rooms
Den/Bedroom Plus 4
Separate Den/Office N
Interior
Interior Features Eat-in Kitchen, Pantry, Full Bth Master Bdrm, Granite Counters
Heating Electric
Cooling Refrigeration, Ceiling Fan(s)
Flooring Carpet, Tile
Fireplaces Number No Fireplace
Fireplaces Type None
Fireplace No
Window Features Double Pane Windows
SPA None
Laundry Dryer Included, Inside, Washer Included
Exterior
Exterior Feature Covered Patio(s)
Garage Spaces 1.0
Garage Description 1.0
Fence Block, Wood
Pool None
Utilities Available SRP
Amenities Available None
Roof Type Composition
Private Pool No
Building
Lot Description Desert Front, Grass Back, Auto Timer H2O Front, Auto Timer H2O Back
Story 1
Builder Name Unknown
Sewer Public Sewer
Water City Water
Architectural Style Ranch
Structure Type Covered Patio(s)
New Construction No
Schools
Elementary Schools Carminati School
Middle Schools Mckemy Middle School
High Schools Tempe High School
School District Tempe Union High School District
Others
HOA Fee Include No Fees
Senior Community No
Tax ID 123-49-065-A
Ownership Fee Simple
Acceptable Financing Cash, Conventional, FHA, VA Loan
Horse Property N
Listing Terms Cash, Conventional, FHA, VA Loan
Financing Conventional
Read Less
Want to know what your home might be worth? Contact us for a FREE valuation!

Our team is ready to help you sell your home for the highest possible price ASAP

Copyright 2024 Arizona Regional Multiple Listing Service, Inc. All rights reserved.
Bought with My Home Group Real Estate






