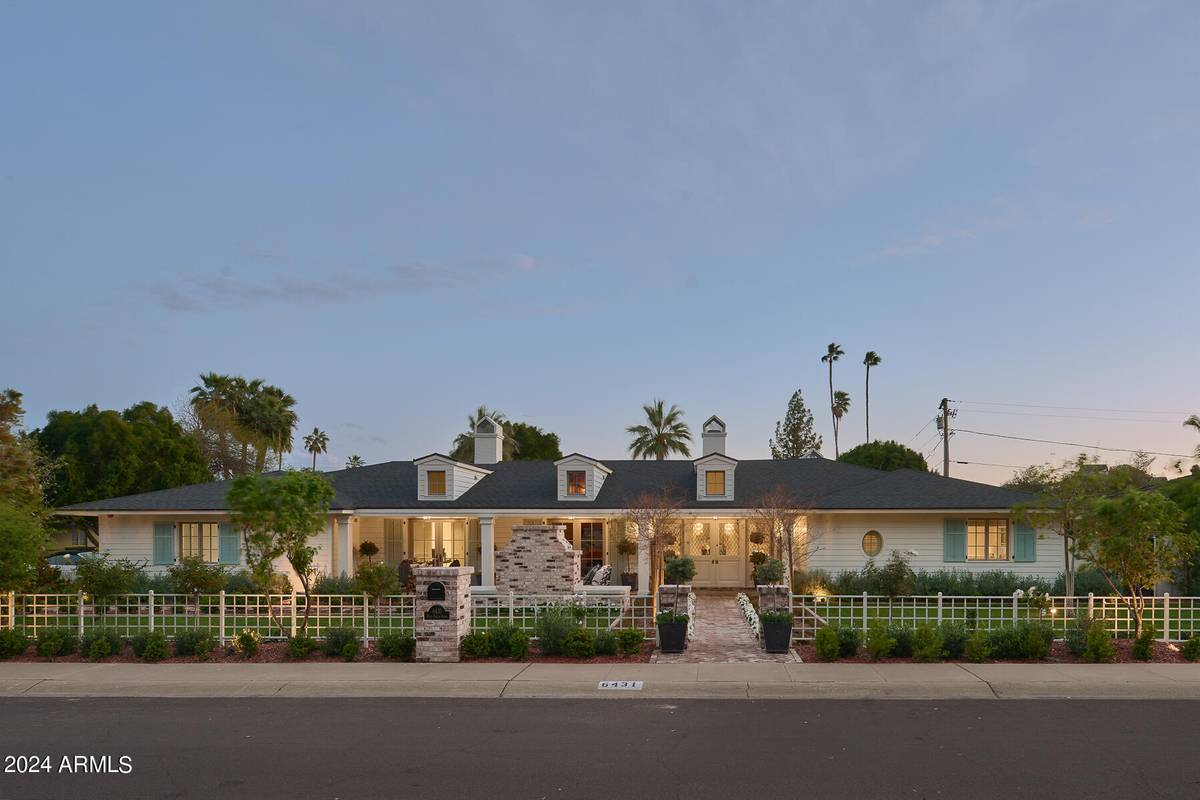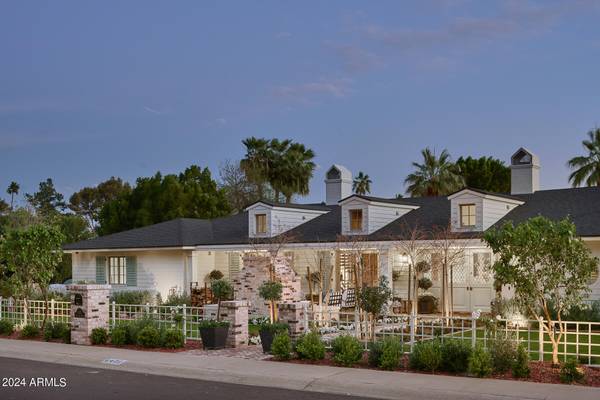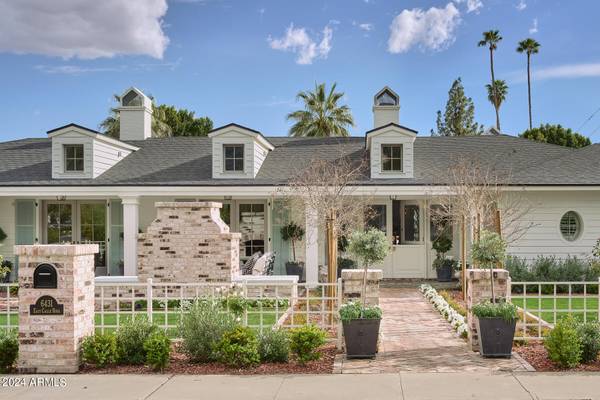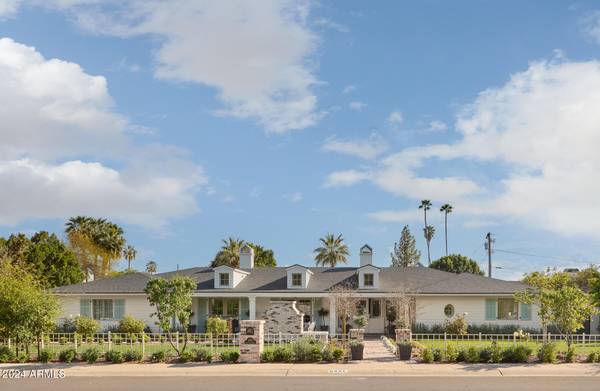$4,150,000
$4,400,000
5.7%For more information regarding the value of a property, please contact us for a free consultation.
6431 E Calle Rosa -- Scottsdale, AZ 85251
3 Beds
4.5 Baths
3,650 SqFt
Key Details
Sold Price $4,150,000
Property Type Single Family Home
Sub Type Single Family - Detached
Listing Status Sold
Purchase Type For Sale
Square Footage 3,650 sqft
Price per Sqft $1,136
Subdivision Arcadia
MLS Listing ID 6683375
Sold Date 04/24/24
Bedrooms 3
HOA Y/N No
Originating Board Arizona Regional Multiple Listing Service (ARMLS)
Year Built 1957
Annual Tax Amount $5,228
Tax Year 2023
Lot Size 0.320 Acres
Acres 0.32
Property Description
Introducing a truly exceptional home crafted by the renowned team of Candalaria Architects and Nance Construction with finish and design selections by Pfannenstiel Interiors. This one-of-a-kind, newly built residence boasts the highest quality finishes and impeccable attention to detail throughout. You'll be immediately greeted by custom double dutch doors with leaded glass windows and find yourself in the elegant foyer featuring marble checkerboard flooring, a two-sided fireplace with imported antique surrounds and antique french doors that separate these special spaces. Step into a refined wine room adorned with expansive glass wine storage and handcrafted wood paneling on the walls and ceilings. Custom cabinetry and floating shelves complement the chevron white oak flooring, while dormer windows fill the space with light. French doors open to a front porch boasting a grand fireplace, seamlessly blending indoor and outdoor luxury. The heart of the home is the great room and kitchen that features expansive french doors all opening onto the entertaining rear yard. A culinary masterpiece is centered around a 60" slate gray Lacanche range, custom brass hood vent, Sub Zero appliances, multiple dishwashers, Waterstone plumbing fixtures and finished off by a spacious butler's pantry with an antique french pocket door. The primary bathroom is a marble-clad oasis, featuring a pewter soaking tub and steam shower, dual vanities, expansive walk in closet and finished off by a private owner's courtyard. Soaring vaulted ship lapped ceilings and a hand crafted fireplace compliment this welcoming owner's retreat. Enjoy al fresco dining in the potting room, which overlooks a gas firepit and bocce court and features an antique bluestone sink from Belgium, venetian plaster walls, and an antique leaded glass window floods the space with light! No expense was spared and every inch of the yard has been meticulously designed and crafted to enjoy all aspects of Arizona living. The rear yard includes a pool, spa, marble outdoor kitchen with every imaginable appliance, and a custom fireplace. With three ensuite bedrooms, three full baths, and two half baths and hand crafted custom mill work throughout, this home offers both luxury and comfort at every turn. Don't miss your chance to experience the epitome of refined living in this stunning architectural masterpiece.
Location
State AZ
County Maricopa
Community Arcadia
Direction South on 64th Street, continue south through round about, east on Calle Rosa
Rooms
Other Rooms Guest Qtrs-Sep Entrn, Great Room
Guest Accommodations 270.0
Den/Bedroom Plus 3
Ensuite Laundry WshrDry HookUp Only
Separate Den/Office N
Interior
Interior Features Eat-in Kitchen, Breakfast Bar, 9+ Flat Ceilings, Central Vacuum, Drink Wtr Filter Sys, Fire Sprinklers, No Interior Steps, Vaulted Ceiling(s), Wet Bar, Kitchen Island, Double Vanity, Full Bth Master Bdrm, Separate Shwr & Tub, High Speed Internet
Laundry Location WshrDry HookUp Only
Heating Natural Gas
Cooling Refrigeration, Programmable Thmstat, Ceiling Fan(s)
Flooring Stone, Wood
Fireplaces Type 3+ Fireplace, Two Way Fireplace, Exterior Fireplace, Fire Pit, Family Room, Living Room, Master Bedroom, Gas
Fireplace Yes
Window Features Wood Frames,Double Pane Windows
SPA Heated,Private
Laundry WshrDry HookUp Only
Exterior
Exterior Feature Covered Patio(s), Misting System, Patio, Private Yard, Built-in Barbecue
Garage Dir Entry frm Garage, Electric Door Opener, Side Vehicle Entry
Garage Spaces 2.0
Garage Description 2.0
Fence Block
Pool Variable Speed Pump, Heated, Private
Utilities Available SRP, SW Gas
Amenities Available None
Waterfront No
View Mountain(s)
Roof Type Composition
Parking Type Dir Entry frm Garage, Electric Door Opener, Side Vehicle Entry
Private Pool Yes
Building
Lot Description Sprinklers In Rear, Sprinklers In Front, Grass Front, Grass Back, Auto Timer H2O Front, Auto Timer H2O Back
Story 1
Builder Name Nance
Sewer Public Sewer
Water City Water
Structure Type Covered Patio(s),Misting System,Patio,Private Yard,Built-in Barbecue
Schools
Elementary Schools Hopi Elementary School
Middle Schools Ingleside Middle School
High Schools Arcadia High School
School District Scottsdale Unified District
Others
HOA Fee Include No Fees
Senior Community No
Tax ID 130-01-031
Ownership Fee Simple
Acceptable Financing Conventional
Horse Property N
Listing Terms Conventional
Financing Cash
Read Less
Want to know what your home might be worth? Contact us for a FREE valuation!

Our team is ready to help you sell your home for the highest possible price ASAP

Copyright 2024 Arizona Regional Multiple Listing Service, Inc. All rights reserved.
Bought with RETSY






